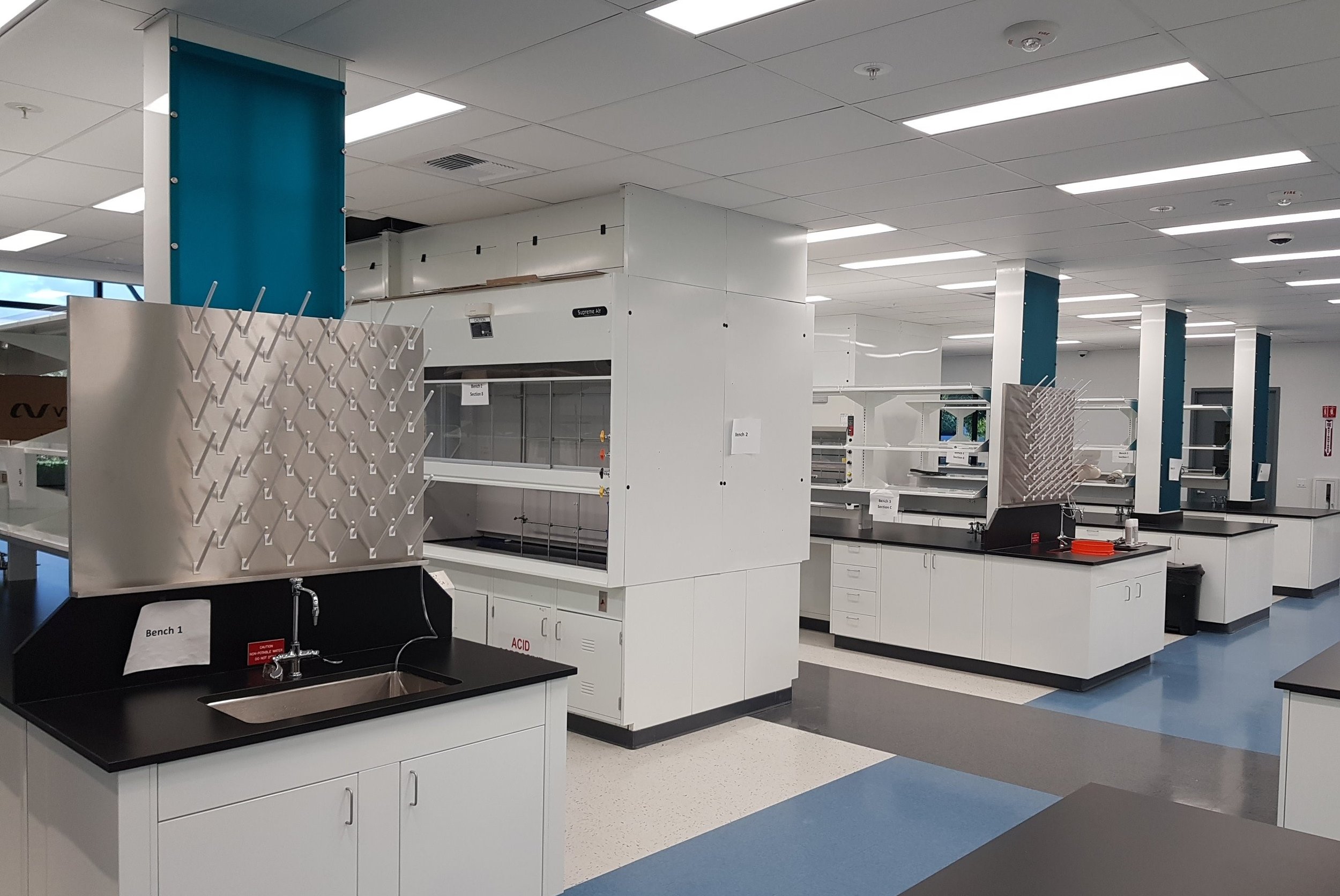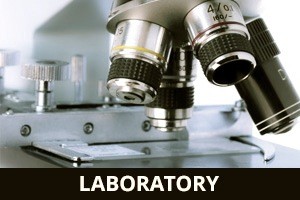DZI Construction Inc. clients and projects :: :: Inhibrx :: Viridos :: Biocept, Inc. :: Eurofins :: Healthpeak Properties :: Skorpios, Inc. :: Genewiz :: Montana Avenue Capital Partners :: Meissner CRES :: HPI, Inc. :: Millennium Laboratories :: Champions of the West :: Neurocrine :: Discount Tire :: ActiveX Biosciences :: Epic Sciences :: La Mesa EMBR :: Payment Logistic :: JPI :: New Leaf Bio Fuel :: Teradata :: Menuumazza :: F Street Parking :: ICE, Innovative Commercial Environments :: Moment Bicycles :: Casey Family Programs :: Touchstone Realty :: Pacific World :: AV Trucking ::
Epic sciences
Architect/Designers: FPB Architects. DZI Design Build. 42000 square feet of lab and office renovation; primarily to change from a heavy chemistry design to a biology and genomics heavy research facility. Project included removing of 22 Fume hoods, adding FISH, Accessioning, CLIA and genomics suites; adding support of robotics, new offices and new finishes throughout labs.
HCP INHIBRX
Architect/Designers: FPB Architects. HCP, Inc. at Inhibrx in Torrey Pines Science Park in San Diego, CA. The $6.4 million plus Class A project is comprised of creative office and laboratory space for InhibRx, a clinical stage biologic therapeutic company. The 31,000 square foot renovation incorporates elements of nature throughout. Glass walls and sliding glass doors will be found throughout, with low-maintenance moss walls bringing nature inside.
ICE Innovative Commercial Environments
Architect/Designer: idStudios, Don Pittman Design, 1,400 sf offices and conference room with drop soffit, and break room.
Viridos (formerly synthetic genomics, inc)
Architect/Designer: RDA, DZI design assist. Multiple projects, 200,000 sf, for Synthetic Genomics including the build-out of various wet labs, executive offices, site work and campus fiber optic network. Calipatria campus: 8,000 sf of site utilities, fire pump building, algae pond containment and R&D labs.
Plaza Del Sol
Complete ground up fire rebuild of 15,000 sf, two-story building, including a new elevator and large high-end commercial kitchen or an iconic San Diego restaurant; as well as, 10,000 sf of remediation, new HVAC, roof and exterior re-imaging.
HPI Judicial drive
Re-imaging project for an 85,000 sf lab building, including two new lobbies with recessed wood slat ceiling, curtain wall, radius exterior soffits; a conference center; and site work, including Corten steel planters and extensive landscape.
America's Tire/Discount Tire
Ground up retail tire store on a difficult infill lot. 8000 square feet, two-story masonry and steel building with full site improvements, including all utilities crossing major streets. Features include polished floors, steel tire mezzanine and high volume low speed ceiling fans.
Downtown San Diego F Street Parking
Architect: EOS Architecture. DZI provided consulting and construction services for a 35,000 sf parking lot at the corner of F and G Streets at 7th Ave; including demolition of three existing structures totaling 40,000 SF of floor area, excavation and compaction, paving, landscaping and lighting with new electric and service permeable paving.
Casey Family Programs
Design-build MEP, new board room, reception area, restrooms and roof.
Biological dynamics
Architect/Designer: FPB Architects. 25,500 sf lab and office tenant improvement. Expanded and reconfigured existing labs to include Vivarium, CLIA and Hydrogel Manufacturing areas, a new reception and board room and reconfigured office spaces.
Champions of the West Plaza
Architect/Designer: Don Pittman Design 4,100 sf office tenant improvements
Agradis
Architect/Designer: DZI design-build. Soils laboratory and HEPA filtration system.
Millenium laboratories
Architect/Designer: Pablo Paredes, AIA, Beeler Consulting Architects, DZI Design Build. 37000 sf of office improvement and new laboratory construction including: a 8000 sf executive suite and board room with extensive custom cherry mill work, high ceilings with soffiting, new storefront and HVAC throughout, LED lighting; a new commissary commercial kitchen complete with walk in cooler, full cook line and provisions for a mobile commercial kitchen mounted in a custom trailer; 6000 SF of production testing labs including 100 tons of HVAC, bulk nitrogen supply and UPS; and various laboratory, office and support projects.
Meissner Commercial Real Estate services
25,000 sf of multiple spec suites, electrical upgrades and common area construction.
PACIFIC WORLD
125,000 sf design-build, new high bay energy efficient lighting, hydraulic dock leveling and locking systems, and warehouse electrical distribution.
AV TRUCKING
11,444 sf design-build MEP, remodeled office area, new high bay energy efficient lighting.
Socione supreme Oil
Architect/Designer: Ware Malcomb. Greg Dziewit managed job prior to DZI. $500,000, 5,000 sf offices, with open ceilings, overhead aluminum doors in offices, brickwork, custom lighting and stained concrete flooring.


















